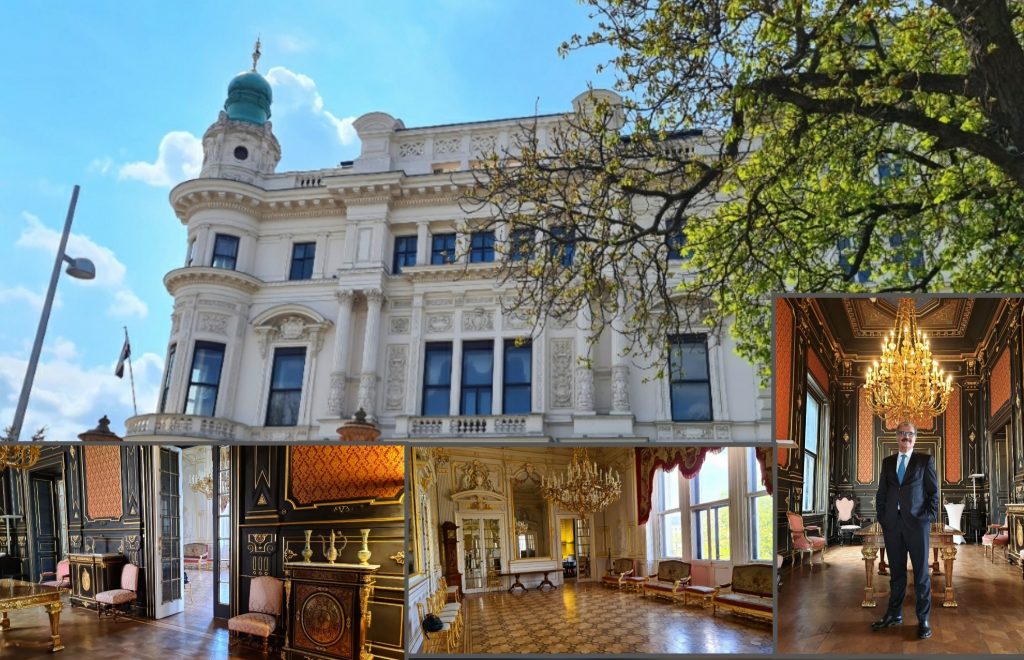
Diplomatische Residenzen und Gebäude in Wien – Irakische Botschaft – Palais Larisch-Mönnich
Als Teil der Rubrik „Diplomatische Residenzen und Gebäude in Wien“ – präsentieren wir diesmal eine der weniger bekannten Perlen der Wiener Architektur, die sich direkt gegenüber von Stadtpark und Kursalon befindet. Das Palais Larisch-Mönnich in der Johannesgasse 26 beheimatet die Botschaft der Republik Irak in Wien.
Es ist uns eine Ehre, Ihnen dieses im Stil der französischen Renaissance erbaute Juwel aus dem Ende des 19. Jahrhunderts zu präsentieren. Es wurde von den bedeutendsten Architekten ihrer Zeit, vom umjubelten Architektenduo Eduard van der Nüll und August Sicard von Sicardsburg geplant.Fertiggestellt wurde es allerdings erst nach dem Tod der beiden Architekten 1868 von Karl Stattler.
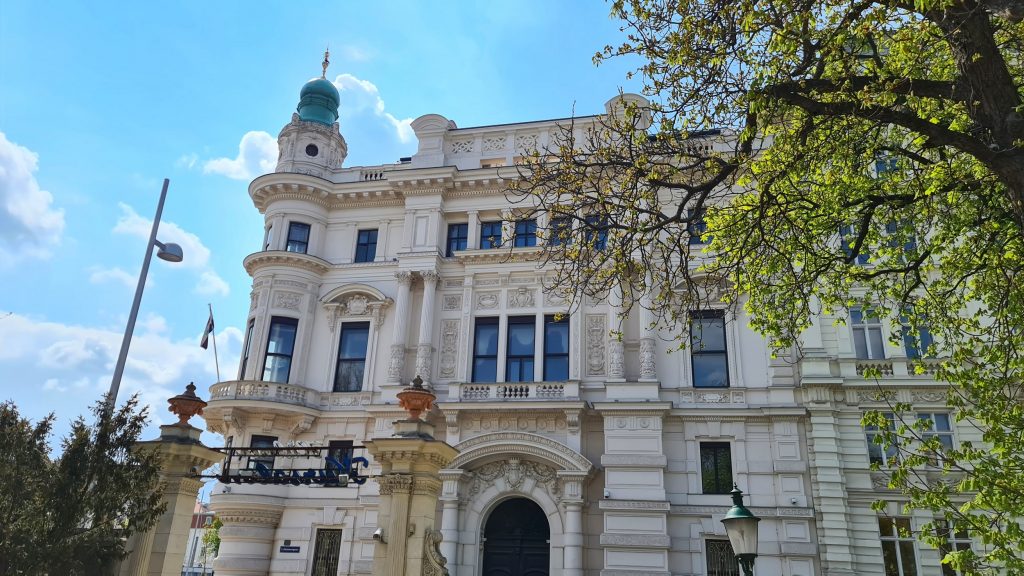
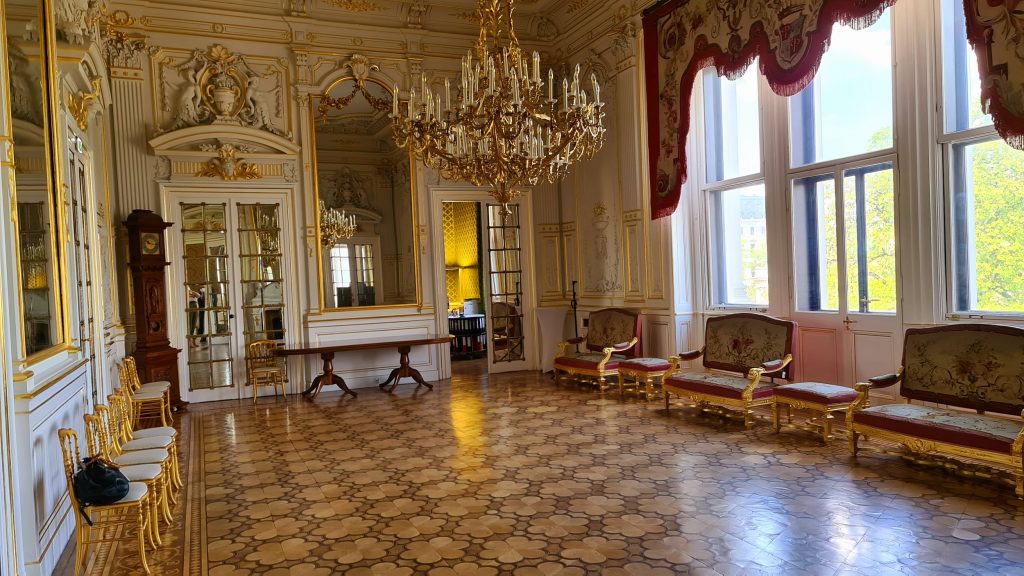
Geschichte
Das Palais Larisch-Mönnich wurde im Jahr 1868 erbaut und hat seinen exquisiten architektonischen Glanz sowie seine üppigen Innenräume über die Jahrzehnte im ursprünglichen Originalzustand bewahrt.
Der Palast wurde im Auftrag des Grafen Johann Larisch-Mönnich, ehemaligen Statthalter von Selisia und Finanzminister, sowie späteren Obersthofmarschall am Hof von Kaiser Franz-Joseph in Auftrag gegeben und diente als Familien-Stadtresidenz
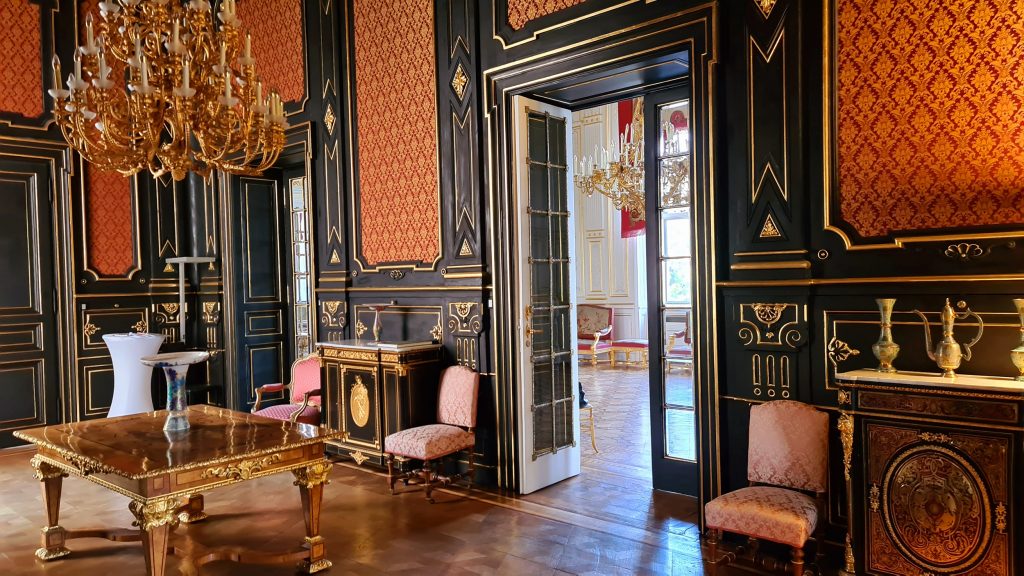
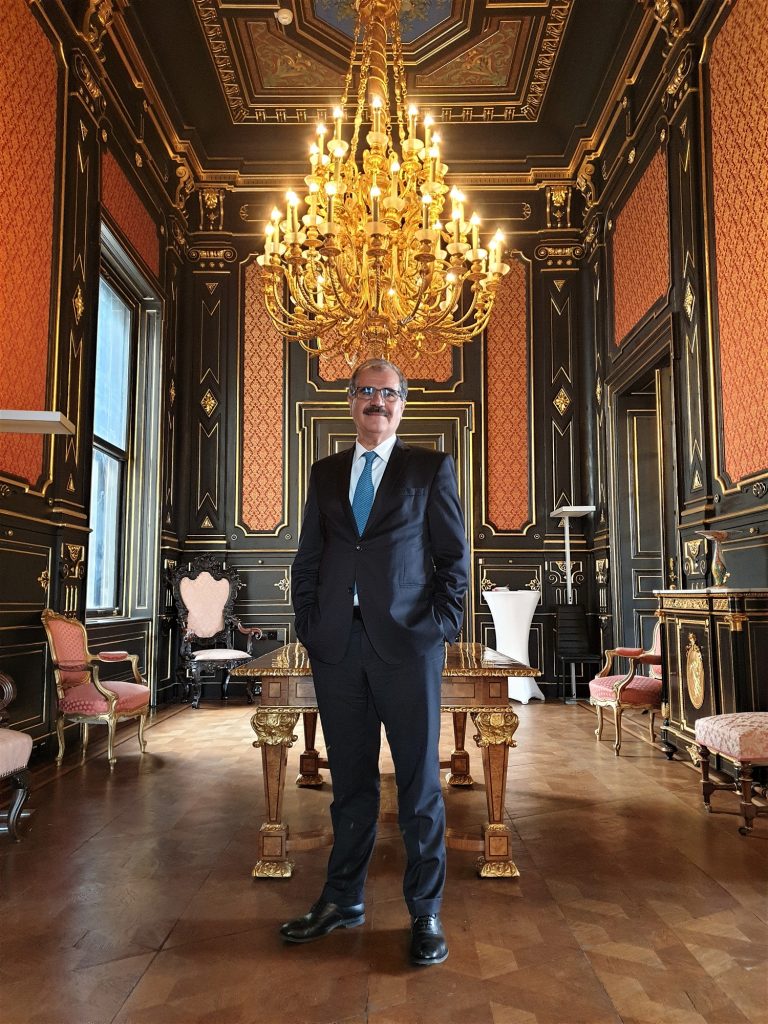
- Weltkrieg und das Palais Larisch-Mönnich
Während des Zweiten Weltkriegs blieb das Palais von größeren Zerstörungen verschont und kam mit kleinen Schussnarben an den Außenwänden davon.
Nach dem 2. Weltkrieg wurde es während der Besatzung Wiens für kurze Zeit als Kulturhauptquartier der russischen Streitkräfte genutzt.
Anfang der 50er Jahre wurden Teile des Palais (Erdgeschoss, 1. Obergeschoss und Beletage) von der irakischen Monarchie (1920-1958) angemietet.
Damals residierten die Nachfahren des Grafen Larisch-Mönnich noch in den oberen zwei Stockwerken und im Dachgeschoss, Mitte der 70er Jahre während des Ölbooms im Irak kaufte die Republik Irak das historische Palais in Wien zusammen mit einigen anderen wertvollen Gebäuden in Paris und Rom.
Das Gebäude in Wien wurde in den Jahren 2012-2014 einer Gesamtrestaurierung unterzogen.
Das gesamte Palais dient bis heute als Botschaft, und die Konsulatsabteilung befindet sich im Erdgeschoss.
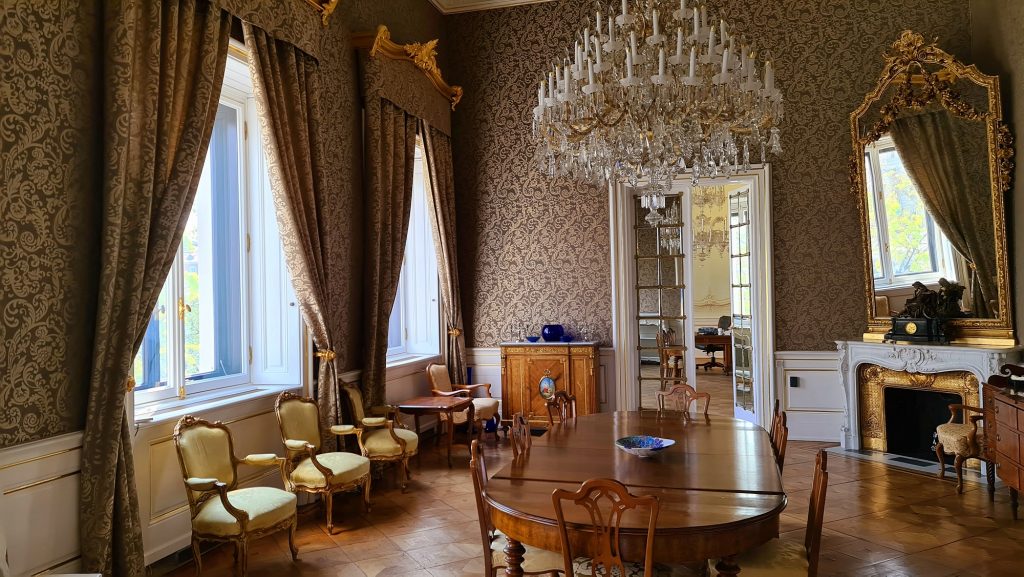
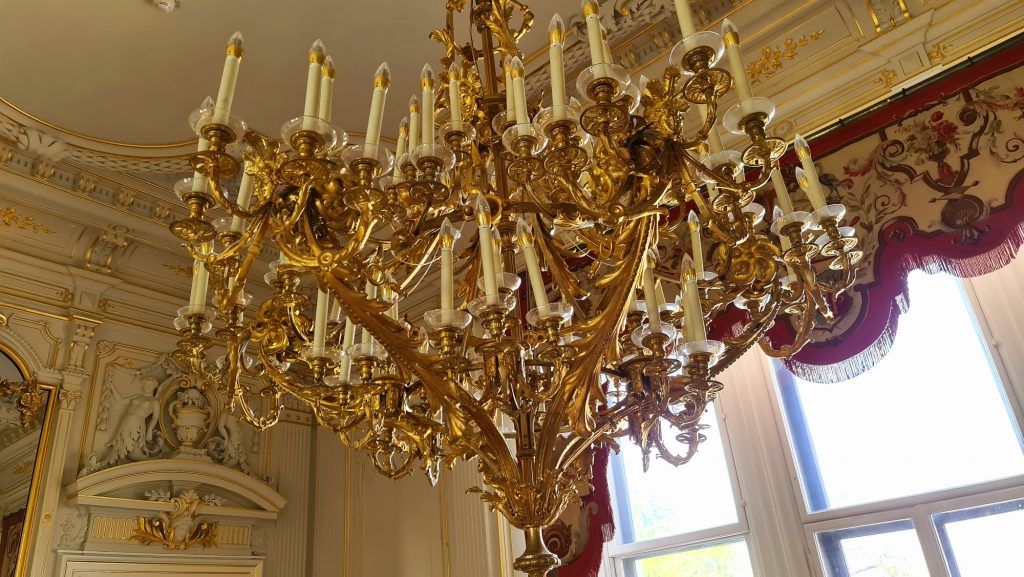
Stil & Lage
Das Palais Larisch-Mönnich wurde im Stil der französischen Renaissance von 1867 bis 1868 vom bedeutendsten Architektenduo ihrer Zeit, Eduard van der Nüll und August Sicard von Sicardsburg, geplant und dem Baumeister Paul Wasserburger erbaut.
Das Palais entstand auf einem großen Eckgrundstück, das sich gegenüber von dem damals neu errichteten Stadtpark und dem Wien-Fluss auf der anderen Seite befindet.
Auch heute noch zieht das irakische Botschaftsgebäude mit seiner blaugrün-goldverzierten Eckkuppel in der Johannesgasse 26 viele Blicke auf sich.
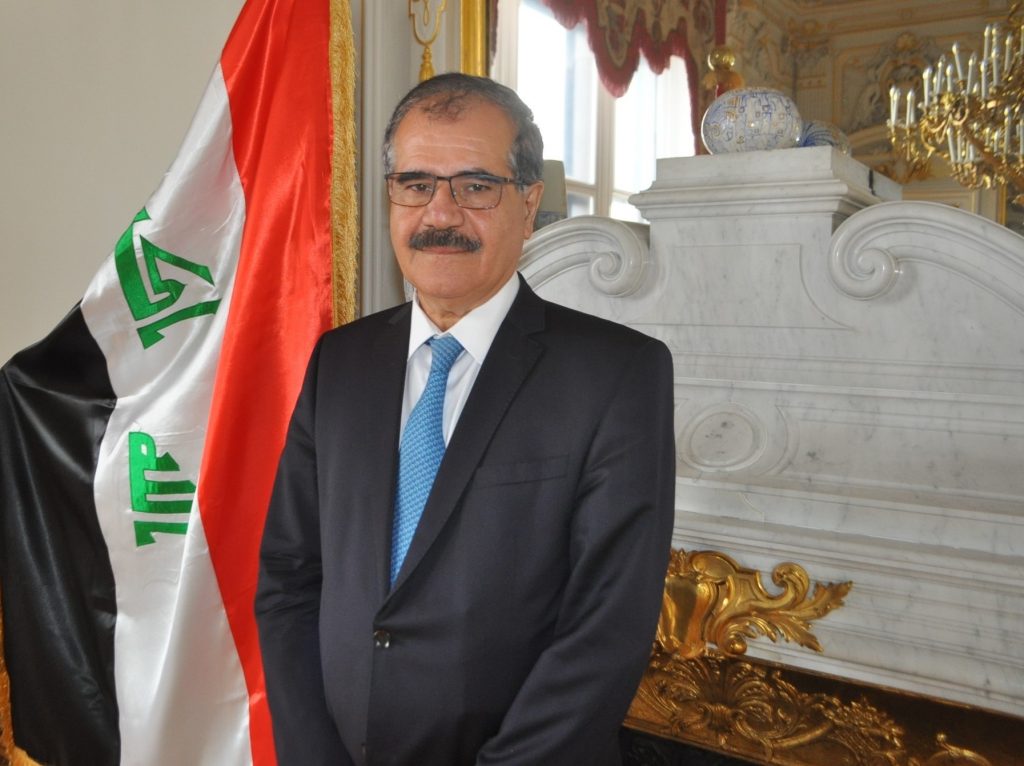
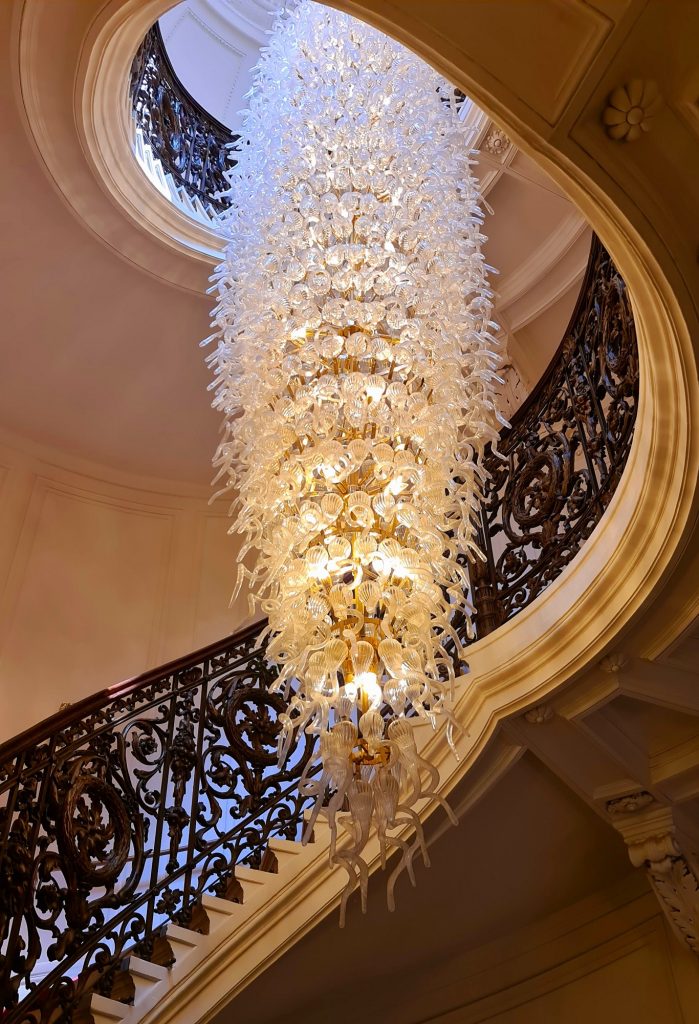
Architektonische Details
Die Architekten, die ihrer Zeit voraus waren, implementierten viele innovative sowie platzsparende Lösungen und führten neue Techniken wie die raffinierten Fensterrahmen und Schlösser sowie die versteckten Beistelltischplatten des Esszimmers ein.
Es gibt ein Kühlsystem, inspiriert von alter Architektur, wobei kühle Luft aus dem Keller durch eine Bodenöffnung frische Luft durch das Haupttreppenhaus in die erste und Beletage verteilt. Das Treppenhaus wiederum ist eine neue Interpretation der normalerweise als Servicetreppe verwendeten Wendel, aber mit der Verwendung von raffinierten Handläufen aus Eisen und üppigem Deckenstuck. Es ist eine der schönsten und festlichsten Treppen Wiens.
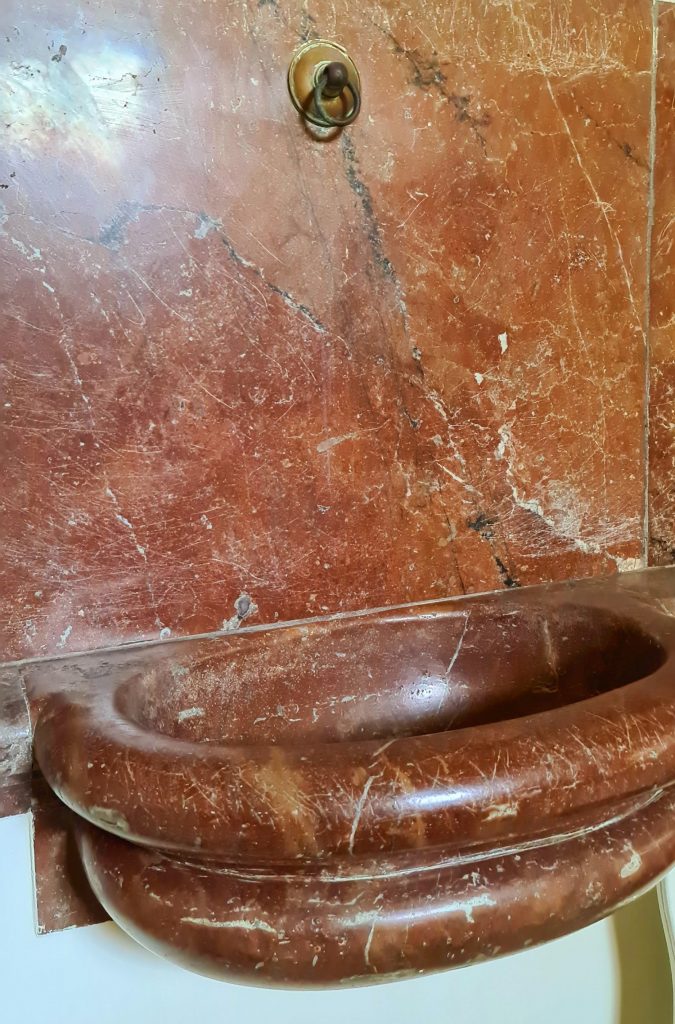
Die Innenausstattung: Fußböden von Thonet und die letzten erhaltenen Marmorbecken der Epoche.
Die Beletage ist mit opulentem Wand- und Deckenstuck verziert und das Highlight auf diese Etage ist der Fussboden, der von der damals neuen, aufstrebenden Firma Thonet hergestellt wurde.
Die Einzigartigkeit dieses Parketts ist, dass die Firma Thonet bis dahin nur für die Herstellung von Tische und Stühle bekannt war. Fußböden von Thonet sind damals, wie heute, eine Seltenheit, die nur an wenigen Orten in Wien zu finden ist. Einer davon ist das Palais Larisch-Mönnich.
Noch eine Besonderheit ist, dass Marmorstein die Beletage-Kamine säumt. Genau dieser Marmor ist auch in den berühmten Châteaux de Versailles in Frankreich verwendet worden.
Ein weiteres sehr gut erhaltenes Merkmal befindet sich in der Kellerhalle, die früher die unterirdische Stallung war und damit der Vorläufer der modernen Tiefgarage war.
Vom Erdgeschoss, wo die Kutschen geparkt waren, führt ein Weg über eine flache Treppe, wo die Pferde vom Hof zu ihrem großzügigen Ruheraum in den Keller geführt wurden.
Und genau dort befindet sich eine wahre Rarität – es handelt sich um die letzten erhaltenen Marmorbeckenarmaturen der Epoche.
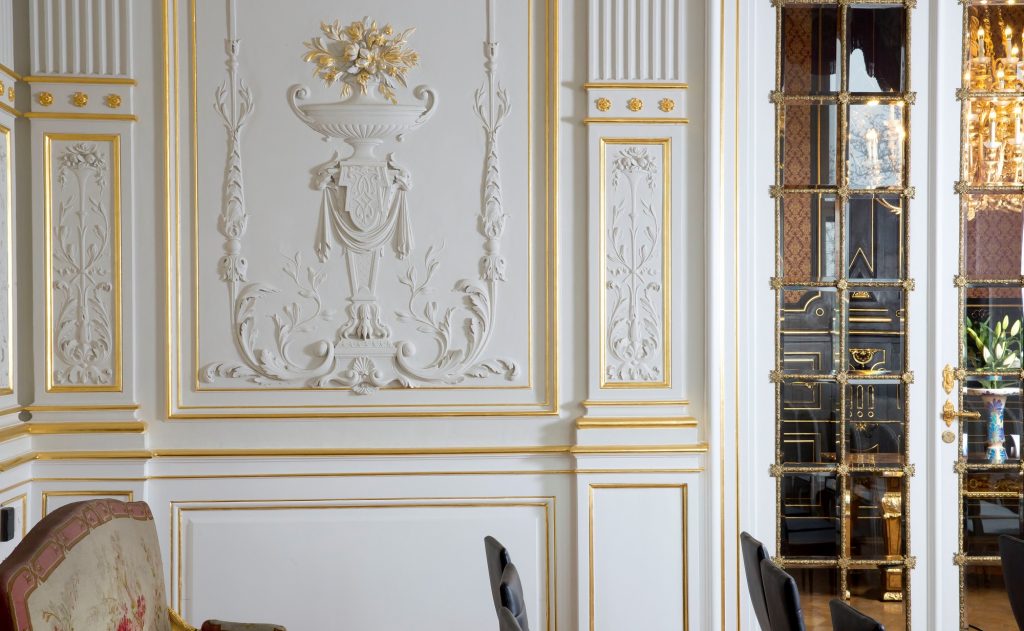
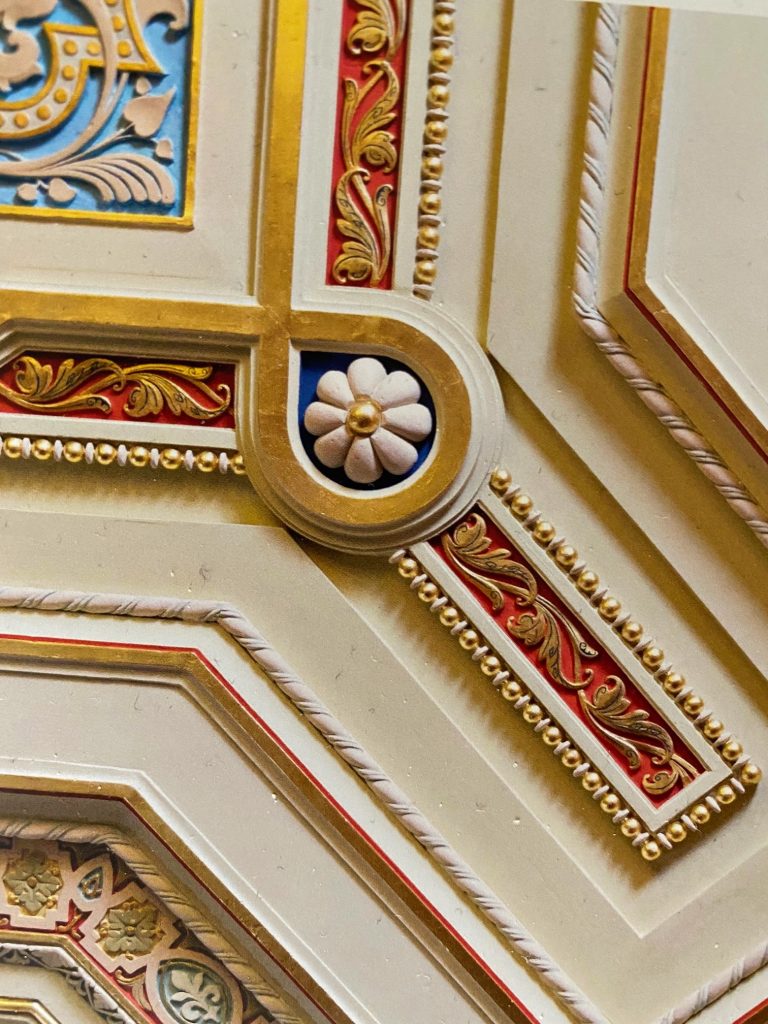
Inneneinrichtung: Möbel von Aubusson, Krönleuchter aus Murano-Glas, Wandverkleidung und Vorhänge von Backhausen…
Eine große Anzahl der originalen Möbel sind noch gut erhalten und schmücken mehrere Räume in der Beletage, sowie die Aubusson-Sitzgarnitur.
Der riesige Samtvorhang in der Haupthalle und die Wandverkleidung aus Seide und Satin wurden von der österreichischen Traditionsstofffirma Backhausen gefertigt.
Die außergewöhnlichen und authentischen Kronleuchter wurden alle von einer anderen bekannten österreichischen Firma, der Firma Lobmeyer & Sons, restauriert, die ursprünglich die meisten Palais-Kronleuchter produzierte.
Ein spektakulärer moderner Kronleuchter aus Murano-Glas mit einer Höhe von etwa zehn Metern hängt über zwei Etagen in der Festtreppe. Dieser Kronleuchter wurde während der letzten Renovierung des Palais in Murano nach Maß bestellt und gefertigt.
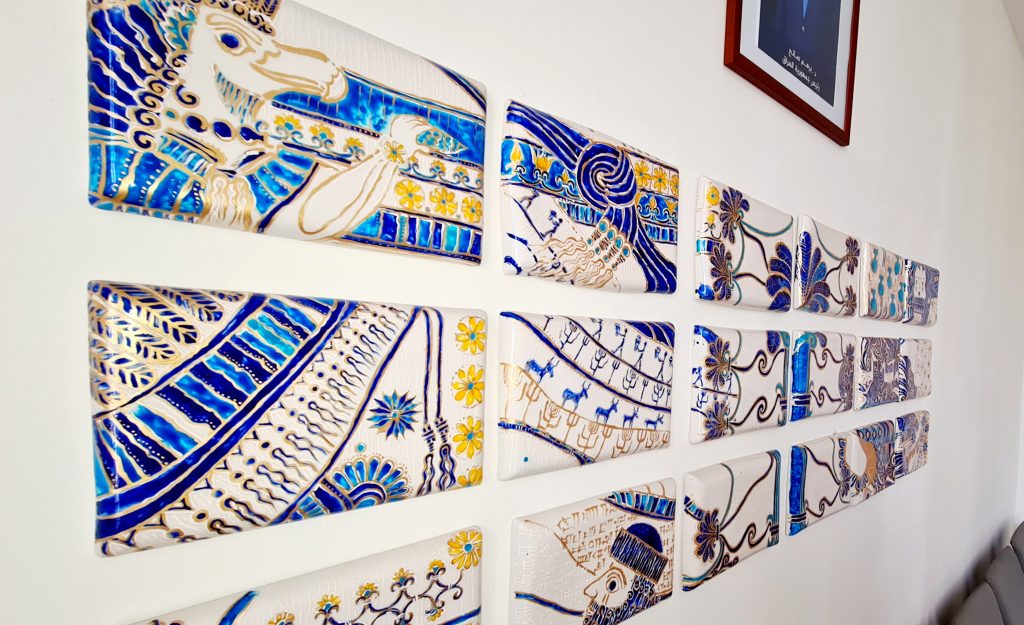
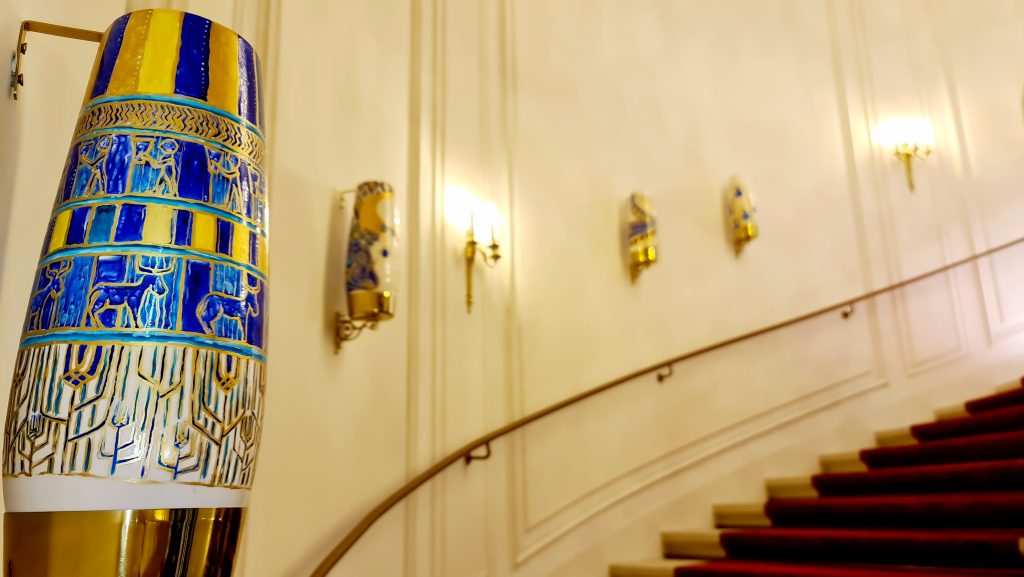
Ähnlichkeiten der mesopotamischen Zivilisation
Die im Palais zu findende Kunst deutet auf Ähnlichkeiten mit der mesopotamischen Zivilisation und dem irakischen Erbe hin. Was reiner Zufall war, entpuppte sich als einer der Hauptvorteile der Innenausstattung der Irakische Botschaft in Wien.
Einige Details des klassischen französischen Renaissance-Stils, wie die Rosette und die Rocaille, die im Stuck der Decken in der Beletage zu finden sind, erinnern uns an mesopotamische Ornamente – genau wie Palmen und die Kamillenblüten, die auch in den sumerischen, babylonischen und assyrischen Artefakten zu finden sind.
Die Liste der Ähnlichkeiten ist lang: eine große dekorative Marmorsäule am Eingang erinnert an die Säulen der antiken Stätten in Mesopotamien sowie an die traditionellen Hofhäuser in Mossul (Irak), die Fenster mit Blick auf den Eingang, um die ankommenden Gäste zu beobachten, ein weiteres Merkmal, das in den traditionellen Häusern im ganzen Irak zu finden ist, die berühmten mit Shanahil-Holz verzierten projizierten Fenster über den Eingängen der traditionellen Häuser „um zu sehen und nicht gesehen zu werden“ und die Luftzirkulation aus dem Keller erinnert wieder an die traditionelle Belüftung, den „Badgir“, der irakischen Häuser.
Ungewöhnlich sind auch die Farben an der Decke der Beletage, bestehend aus dunkelgoldenen Verzierungen und Farben der mesopotamischen Artefakte, in den Farbtönen Türkis, Grün, Orange und Blau, die an die berühmten glasierten Kacheln des babylonischen Ischtar-Tors und den reich verzierten Schmuck der Königin Puabi von Ur Wie, sowie an die wunderschönen bunt verzierten Kuppeln, die im ganzen Irak zu sehen sind, erinnern.
Man kann also sagen, dass das Palais Larisch-Mönnich ein perfekter Dialog zwischen zwei verschiedenen Kulturen ist, die irgendwie harmonisch zusammenarbeiten und die Schönheit des Ortes ergänzen.
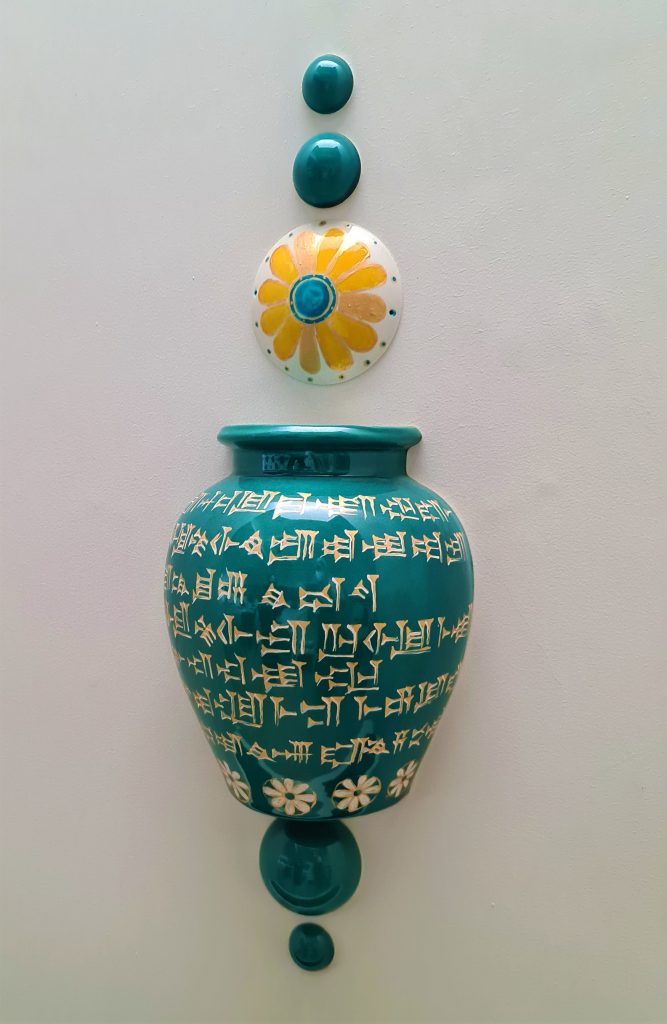
Die moderne irakische Kunstinstallation
Eine der Herausforderungen bei der Renovierung war die Einführung einer modernen irakischen Kunstinstallation in diesem historischen Palais, ohne den klassischen Geist des Gebäudes zu verletzen.
Nach einem langen Studium der verschiedenen Ornamente und Ähnlichkeiten wurden die Installationen von der Designerin Rima Al-Juburi als Spaziergang durch die Geschichte entworfen, der die reichen historischen Ornamente einer verschwindenden Zivilisation hervorhebt.
Die Reise durch die moderne irakische Kunstinstallation beginnt mit dem ältesten Fragment, das in Tell Hasuna in der Nähe von Samara, Irak (7.000 v.Ch.), gefolgt von Babylonier, Assyrer und reicht bis zu den Ornamenten der Hatra (500 n.Ch.) in Form von 12 zylindrischen Objekten, die an der Wand der festlichen Treppe des Palais angebracht sind, deren maßgefertigte Messinghalterungen mit den Wandleuchten des Palais und dem Handlaufornamenten harmonieren.
Im Keller, in den ehemaligen Stallungen, an der gegenüberliegenden Wand von den letzten erhaltenen Marmorbeckenarmaturen der Epoche, befinden sich unter den Hochhausfenstern mesopotamisch inspirierte türkisfarbene Porzellankrüge mit Keilschrift mit Fragmenten aus dem Gilgamesch-Epos, die mit der klassischen Marmorbeckenwand harmonieren.
„Das Botschaftsgebäude stellt die perfekte Verschmelzung zweier beeindruckender Kulturen dar, die nicht nur als diplomatische Institution, sondern auch als Symbol für Harmonie, Integration und Brückenbau dienen“ – Rima Al-Juburi, Künstlerin und Designerin der modernen irakischen Kunstinstallationen in der Botschaft.
Englisch:
Vienna Diplomatic Residences & Buildings: Iraqi Embassy
As part of the heading “Diplomatic Residences and Buildings in Vienna” – this time we are presenting one of the lesser-known pearls of Viennese architecture, which is located directly opposite the Stadtpark and Kursalon. The Palais Larisch-Mönnich at Johannesgasse 26 is home to the Embassy of the Republic of Iraq in Vienna.
We are honored to present you this late 19th century French Renaissance gem. It was planned by the most important architects of their time, the acclaimed architectural duo Eduard van der Nüll and August Sicard von Sicardsburg. However, it was only completed by Karl Stattler after the death of the two architects in 1868.
History
The Palais Larisch-Mönnich was built in 1868 and has retained its exquisite architectural splendor and lush interiors over the decades in their original state.
The palace was commissioned by Count Johann Larisch-Mönnich, former governor of Selisia and finance minister, and later chief court marshal at the court of Emperor Franz-Joseph, and served as a family city residence.
World War II and the Larisch-Mönnich Palace
During the Second World War, the palace was spared major damage and got away with small gunshot scars on the outer walls. After the Second World War, it was used as the cultural headquarters of the Russian armed forces for a short time during the occupation of Vienna.
At the beginning of the 1950s, parts of the palace (ground floor, first floor and first floor) were rented by the Iraqi monarchy (1920-1958). At that time, the descendants of Count Larisch-Mönnich still resided on the upper two floors and in the attic.
In the mid-1970s, during the oil boom in Iraq, the Republic of Iraq bought the historic palace in Vienna along with several other valuable buildings in Paris and Rome.
The building in Vienna was completely restored in the years 2012-2014. The entire palace still serves as the embassy to this day, and the consular section is on the ground floor.
Style & location
The Palais Larisch-Mönnich was planned in the French Renaissance style from 1867 to 1868 by the most important architectural duo of their time, Eduard van der Nüll and August Sicard von Sicardsburg, and built by the master builder Paul Wasserburger. The palace was built on a large corner piece of land, which is opposite the then newly built city park and the Vienna River on the other side.
Even today, the Iraqi embassy building with its blue-green and gold-decorated corner dome at Johannesgasse 26 attracts many glances.
Architectural details
The architects, who were ahead of their time, implemented many innovative and space-saving solutions and introduced new techniques such as the sophisticated window frames and locks as well as the hidden side table tops of the dining room.
There is a cooling system, inspired by old architecture, whereby cool air from the basement is distributed through a floor opening and fresh air is distributed through the main staircase to the first and upper floors. The stairwell, in turn, is a new interpretation of the spiral normally used as a service staircase, but with the use of refined iron handrails and lush ceiling stucco. It is one of the most beautiful and festive stairs in Vienna.
The interior: floors by Thonet and the last preserved marble basins of the era.
The bel étage is decorated with opulent wall and ceiling stucco and the highlight on this floor is the floor, which was manufactured by the then new, up-and-coming company Thonet.
The uniqueness of this parquet is that the Thonet company was previously only known for the manufacture of tables and chairs.
Thonet floors were then, as now, a rarity that can only be found in a few places in Vienna. One of them is the Palais Larisch-Mönnich. Another special feature is that marble stone lines the bel étage chimneys. Exactly this marble was also used in the famous Châteaux de Versailles in France.
Another very well-preserved feature is in the basement hall, which used to be the underground stables and thus was the forerunner of the modern underground car park.
From the ground floor, where the carriages were parked, a path leads over a flat staircase, where the horses were led from the courtyard to their spacious relaxation room in the cellar.
And this is exactly where a real rarity can be found – these are the last surviving marble basin fittings of the era.
Interior fittings: furniture by Aubusson, crown chandelier made of Murano glass, wall cladding and curtains by Backhausen …
A large number of the original furniture is still well preserved and adorns several rooms on the first floor, as well as the Aubusson suite.
The huge velvet curtain in the main hall and the wall cladding made of silk and satin were made by the traditional Austrian fabric company Backhausen.
The extraordinary and authentic chandeliers were all restored by another well-known Austrian company, Lobmeyer & Sons, which originally produced most of the Palais chandeliers.
A spectacular modern chandelier made of Murano glass with a height of about ten meters hangs over two floors in the fixed staircase. This chandelier was made to measure and made to measure during the last renovation of the Palais in Murano.
Similarities of the Mesopotamian civilization
The art found in the palace suggests similarities with Mesopotamian civilization and Iraqi heritage. What was pure coincidence turned out to be one of the main advantages of the interior design of the Iraqi embassy in Vienna.
Some details of the classic French Renaissance style, such as the rosette and rocaille that can be found in the stucco of the ceilings on the piano nobile, remind us of Mesopotamian ornaments – just like palm trees and the chamomile flowers that are also found in the Sumerian, Babylonian and Assyrian Artifacts can be found.
The list of similarities is long: a large decorative marble column at the entrance is reminiscent of the columns of the ancient sites in Mesopotamia as well as the traditional courtyard houses in Mosul (Iraq), the windows overlooking the entrance to watch the arriving guests, another A feature found in traditional houses across Iraq, the famous Shanahil wood-adorned projected windows over the entrances of traditional houses “to see and not be seen” and the air circulation from the basement is reminiscent of the traditional one again Ventilation, the “badgir”, of the Iraqi houses.
Also unusual are the colors on the ceiling of the bel étage, consisting of dark gold decorations and colors of the Mesopotamian artefacts in shades of turquoise, green, orange and blue, which are reminiscent of the famous glazed tiles of the Babylonian Ishtar gate and the richly decorated jewelry of the queen Puabi of Ur Wie, as well as the beautiful colorful ornate domes that can be seen all over Iraq.
So you can say that the Palais Larisch-Mönnich is a perfect dialogue between two different cultures that somehow work together harmoniously and complement the beauty of the place.
The modern Iraqi art installation
One of the challenges of the renovation was to introduce a modern Iraqi art installation into this historic palace without violating the classic spirit of the building.
After a long study of the various ornaments and similarities, the installations were designed by designer Rima Al-Juburi as a walk through history highlighting the rich historical ornaments of a disappearing civilization.
The journey through the modern Iraqi art installation begins with the oldest fragment that was found in Tell Hasuna near Samara, Iraq (7,000 BC), followed by Babylonians, Assyrians and extends to the ornaments of the Hatra (500 AD .) in the form of 12 cylindrical objects that are attached to the wall of the festive staircase of the palace, whose custom-made brass brackets harmonize with the wall lights of the palace and the handrail ornaments.
In the basement, in the former stables, on the opposite wall of the last preserved marble basin fittings of the era, under the high-rise windows there are Mesopotamian-inspired turquoise porcelain jugs with cuneiform script with fragments from the Gilgamesh epic, which harmonize with the classic marble basin wall.
“The embassy building represents the perfect amalgamation of two impressive cultures that not only serve as a diplomatic institution, but also as a symbol for harmony, integration and bridge building” – Rima Al-Juburi, artist and designer of the modern Iraqi art installations in the embassy.
Svetlana Nenadovic-Glusac
Foto: Diplomacy and Commerce Austria